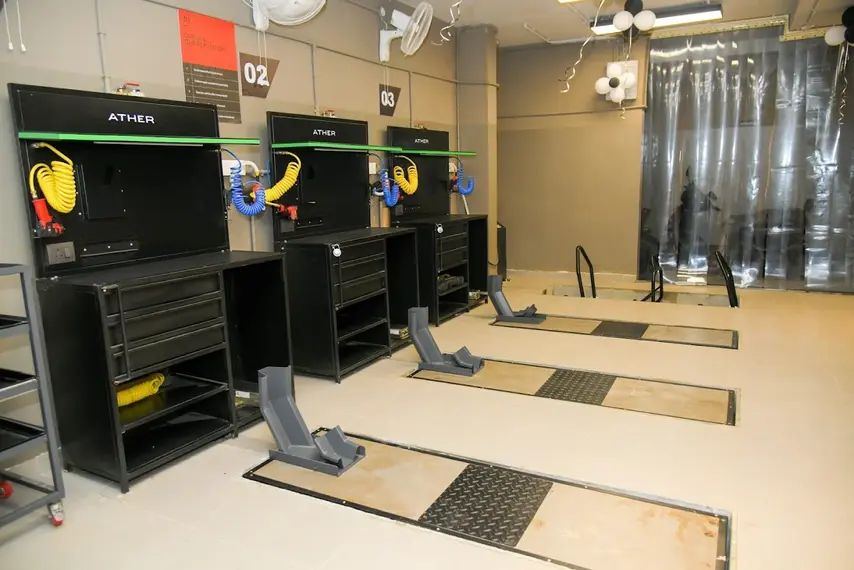Ather Service Centre
Designing the Ather Service Centre was an opportunity to rethink the role of after-sales environments in shaping brand perception. Unlike the conventional service centres- often seen as purely functional and overlooked in design investment- this space was imagined as a natural extension of Ather’s identity: clean, efficient, and quietly confident. The brief was to create a cost-effective, modular design solution that could be implemented across many footprints, from large centres to compact locations across tiers, while ensuring an efficient customer and technician experience.
Client
Ather Energy Limited
Year
2024-25
Collaborators

At the heart of the brief was a desire for simplicity and clarity. The layout needed to support smooth operations, facilitate transparency, and be intuitive for first-time visitors and daily users alike.
The program had to accommodate clearly defined zones: a welcoming and visible customer-facing area, an efficient workshop floor with smart workflow logic, and a well-organised back-of-house for staff support and storage. Physical separation between customer and technician areas was critical for safety, yet visual connectivity had to be preserved to maintain trust and engagement.

The pilot site of 4150 sqft, executed in Trivandrum, Kerala, set the tone for future rollouts. The materials palette draws from Ather’s existing brand language, using blacks, whites, and greys as a neutral base, softened by warm wood accents.
A double-height space with a transparent façade allowed the interior layout to breathe while creating visibility into the reception from the street. The entrance sequence combines a staircase and a ramp for vehicle intake, with a guard’s desk tucked neatly to the side.
The design strategy evolved around the principle of “a place for everything, and everything in its place.” In the customer-facing zone, spaces are warm, open, and human-centric- anchored by a reception area, service advisor desks, a cashier, and the service manager's cabin
The reception also leads to the customer lounge that offers views into the workshop. Small touches like coffee counters, digital information panels, and charging points enhance the experience.
The workshop floor is planned for high-functioning efficiency. Service bays are arranged linearly to streamline technician workflow, with clear zoning between inspection, repair, washing, and drying areas. Equipment, tools, and parts are organised within close reach but kept out of the customer's sightlines.
Back-of-house areas such as the technician’s room, pantry, and storage are grouped to minimise unnecessary doors opening onto the main floor and to keep the shop floor clear of clutter. Durable finishes and modular storage ensure ease of maintenance and repeatability across sites.
At the Hulimavu site in Bangalore, the challenge was to fit the same service centre functions into a smaller, horizontally linear footprint of 2800 sqft. The central entry splits access between customers and vehicles, allowing for smooth circulation and intuitive zoning. By placing all service bays in a single line and relocating the washing area to the exterior, the layout maximises internal space.
The lounge is designed to maintain visual connection with the work bays, while key amenities like the service manager’s cabin and cashier are tucked neatly within the front zone. Storage and pantry needs are consolidated into the technician zone at the back, ensuring operational efficiency without compromising customer experience.
The Indore service centre of 1250 sqft adapts the Ather design principles to a compact, vertically linear footprint. All key customer-facing functions, such as the reception, lounge, cashier, and service manager's cabin, are located at the front, creating an intuitive entry experience.
Despite the narrow site, the lounge maintains visual connectivity to the service bays. Zones like the CRE and cashier are integrated into shared rooms to save space, while still maintaining operational efficiency and customer ease.




The Ather Service Centre Playbook translates brand values into adaptable spatial strategies that flex across sizes, geographies, and constraints without compromising on function or experience. We bring these learnings together into a practical toolkit, incorporating zoning principles, material guidelines, spatial relationships, and real-world scenarios, to help teams create efficient, scalable, and distinctly Ather service centres.

Pooja worked with Ather on drafting the corporate identity guidelines for their service centres. She understood the assignment & helped in designing the same. She was very meticulous & the designs land Ather’s requirements of being transparent towards customers while providing a premium experience & quality service. She ended the project with a detailed playbook which has now become a part of all our new network launches. Would work with Pooja again in the blink of an eye.
Arvind Gopalan
Channel Engagement Manager at Ather Energy





































